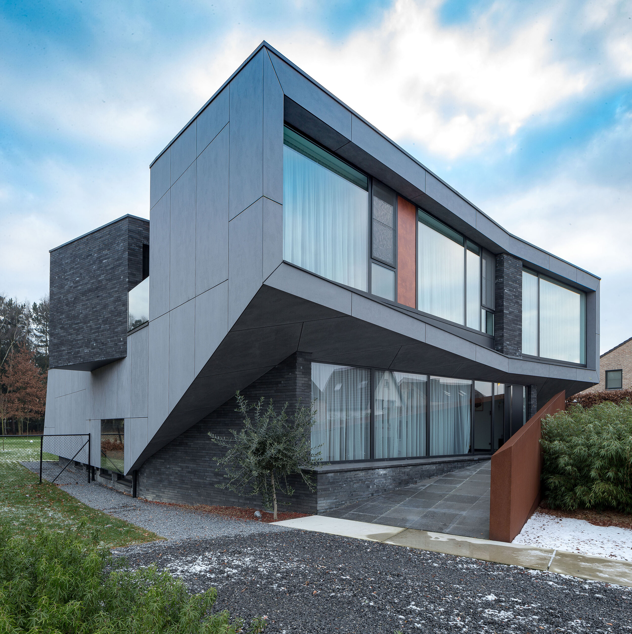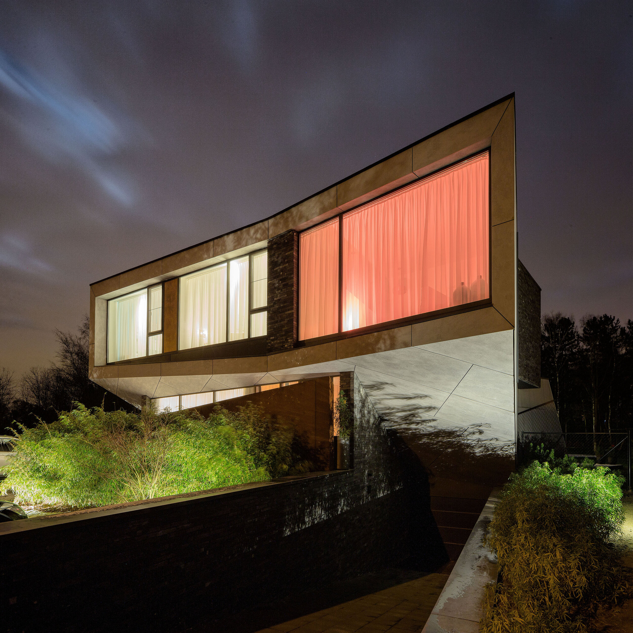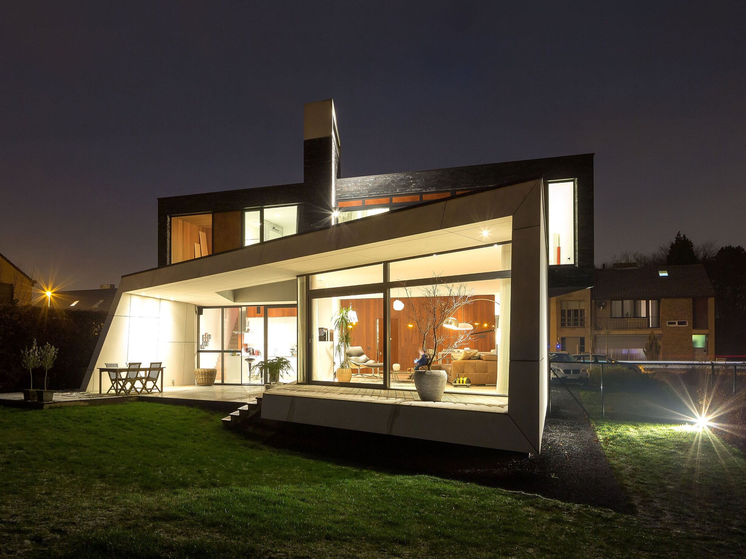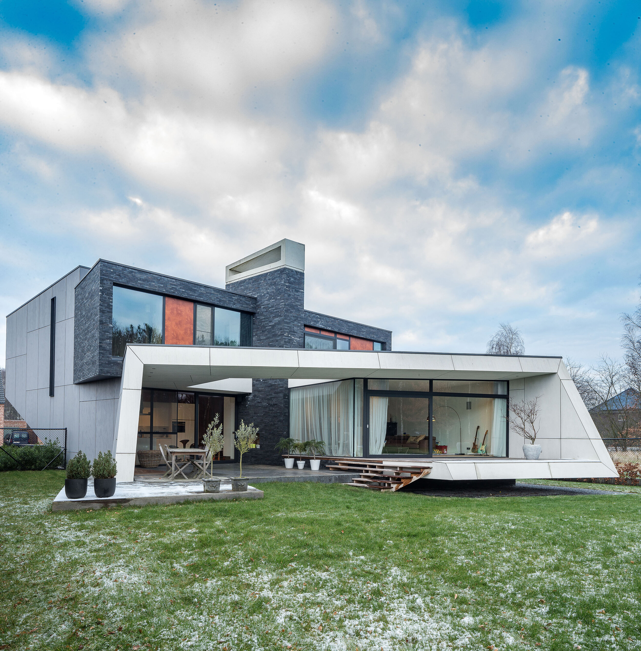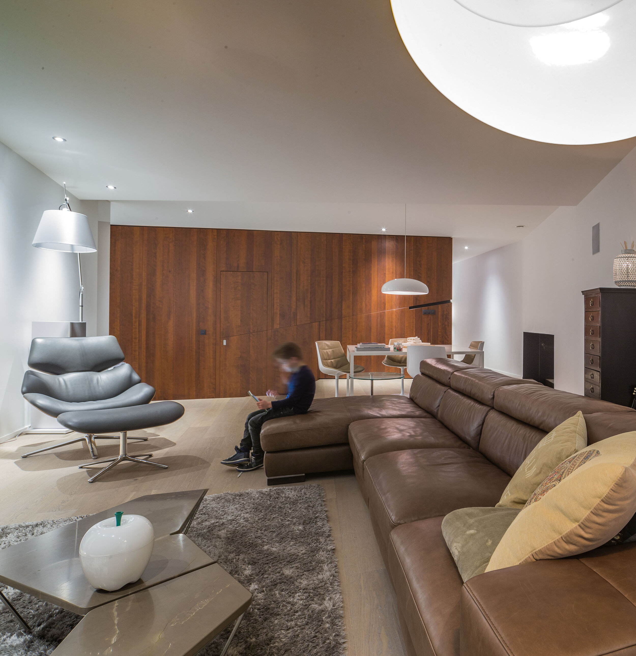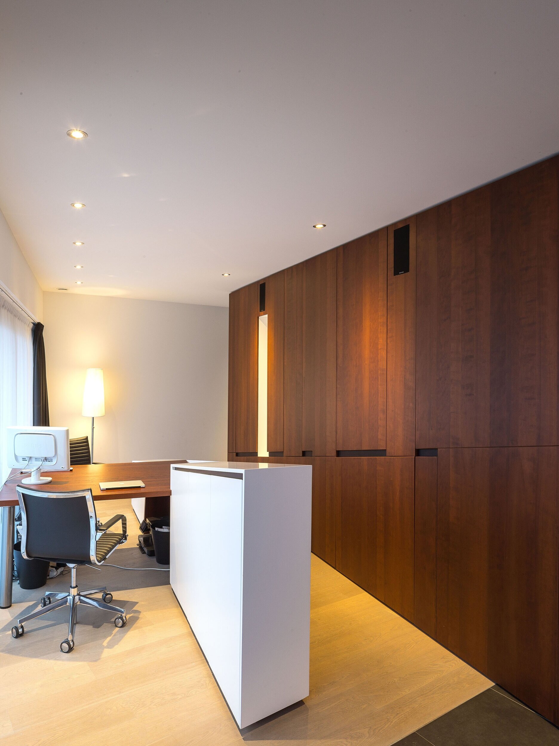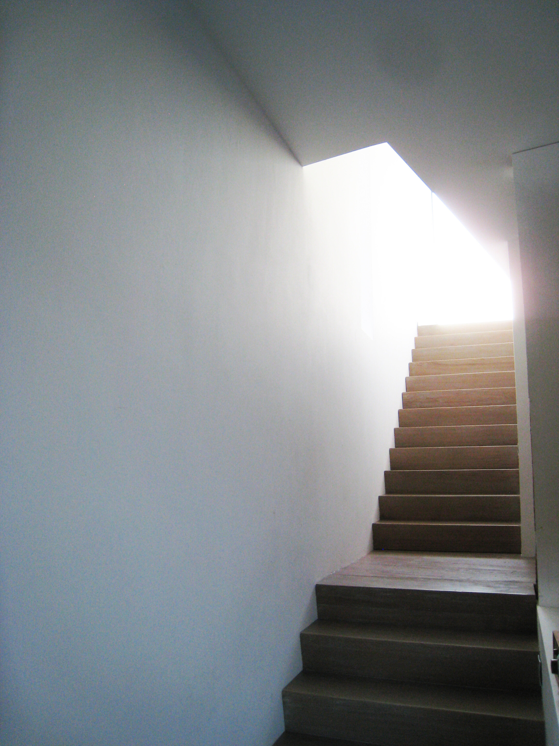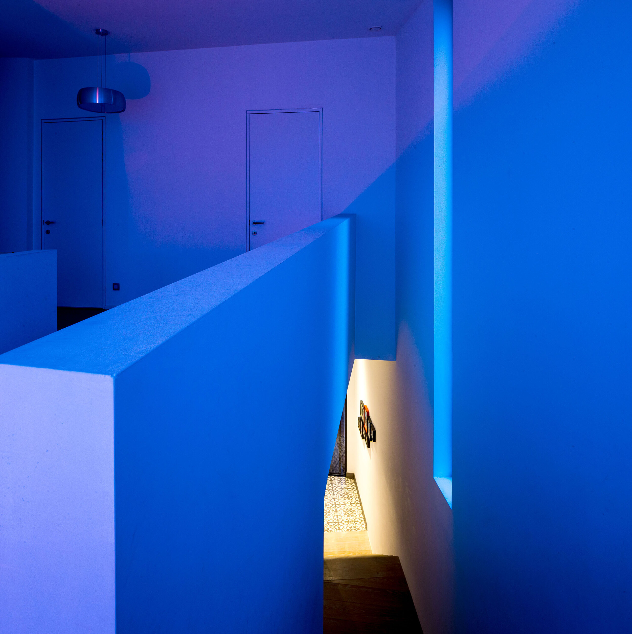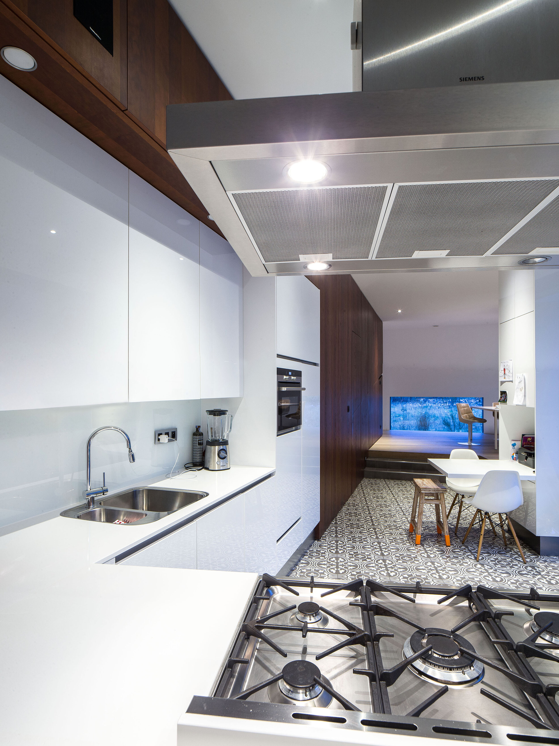Blendt House
Blendt House is a private villa in Lommel, Belgium, that has been tailored to fit the needs of a young and energetic family of 7. Situated on a long and narrow plot, Blendt House enhances the site's stretched properties with its fairly closed sides for privacy and opens up in the longitudinal directions like a visor.
The rear structure of the house unites the interior family room with the outdoor terrace space and frames the extents of the backyard. The front facade provides privacy where needed, peeking out into the neighborhood from a higher level.
The right corner of the house is lifted up for a ramp to lead down into the fully finished basement level that houses a yoga studio, wine cellar, guest quarter and car garage.
Behind the upward movement of this lifted corner lies the staircase leading up into a generous atrium space that captures the varies moods of the day and to serve as a mental transition space between the intimate sleeping quarters upstairs and the spacious open living areas below.
Location: Lommel, Belgium
Status: Completed, 2012
Client: Private
Design Principal: Johan van Lierop
Architect of Record: D&A bvba
Structural engineer: StuBeCo

