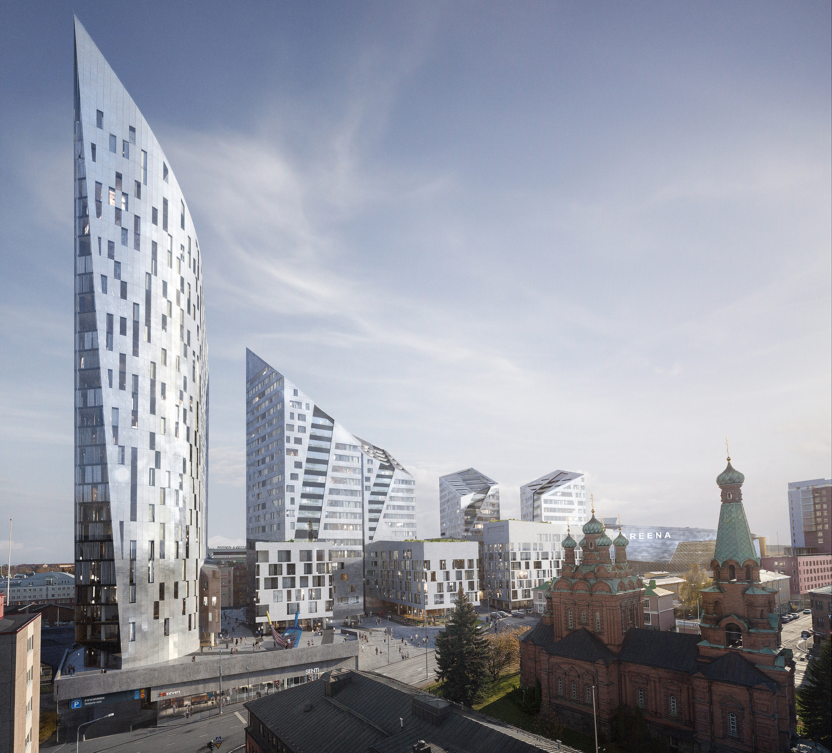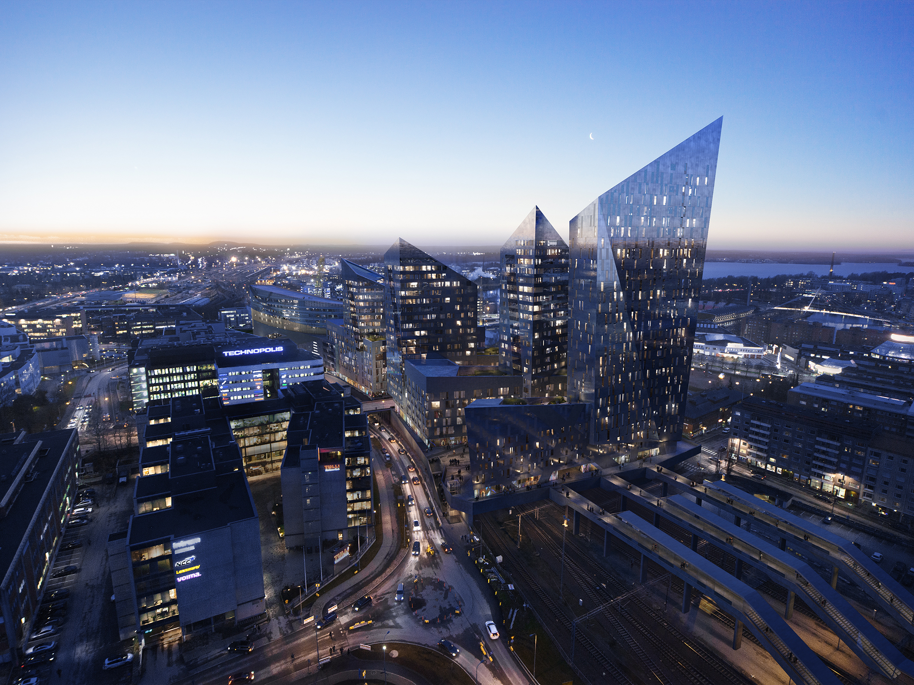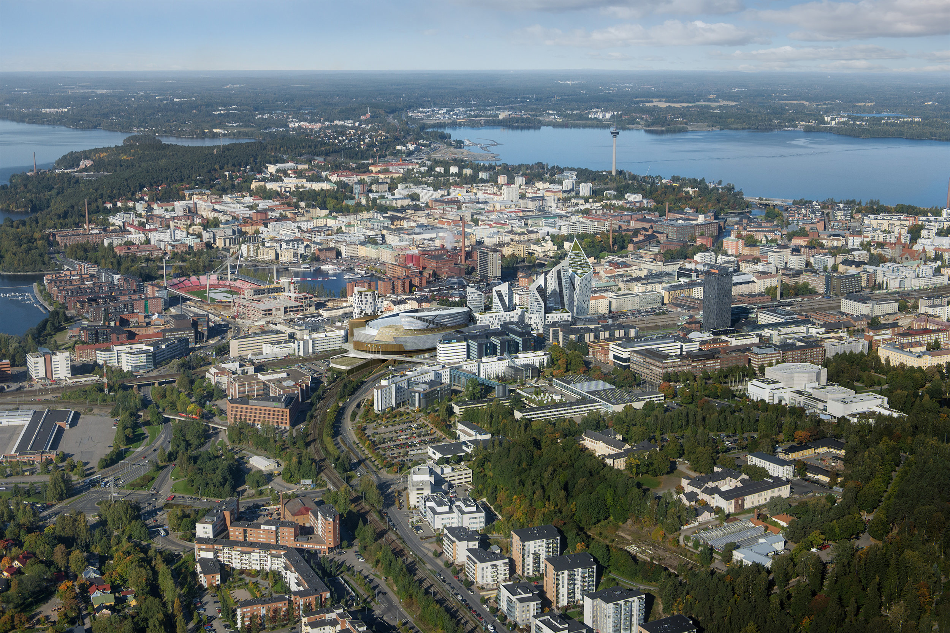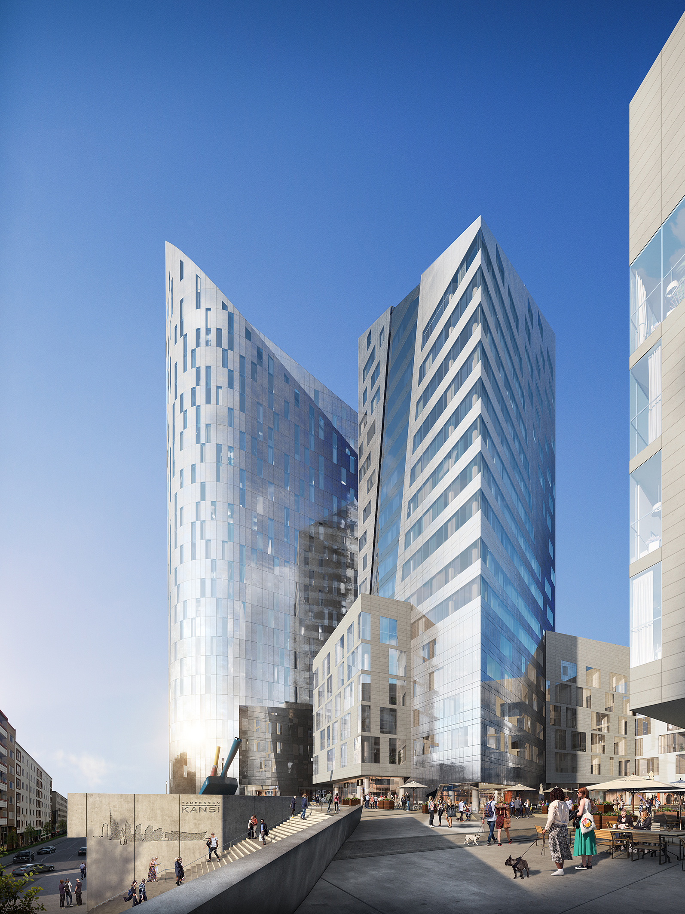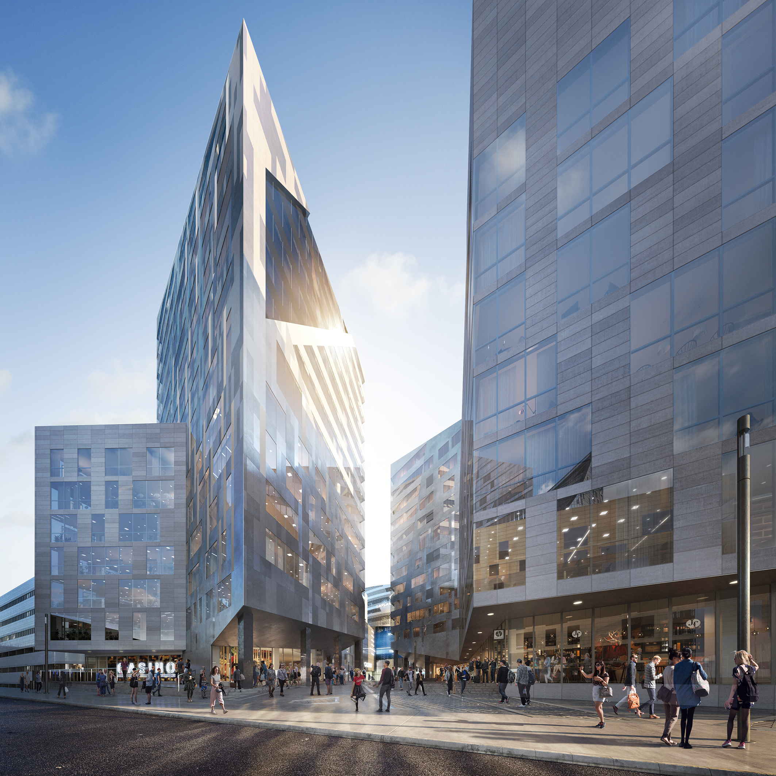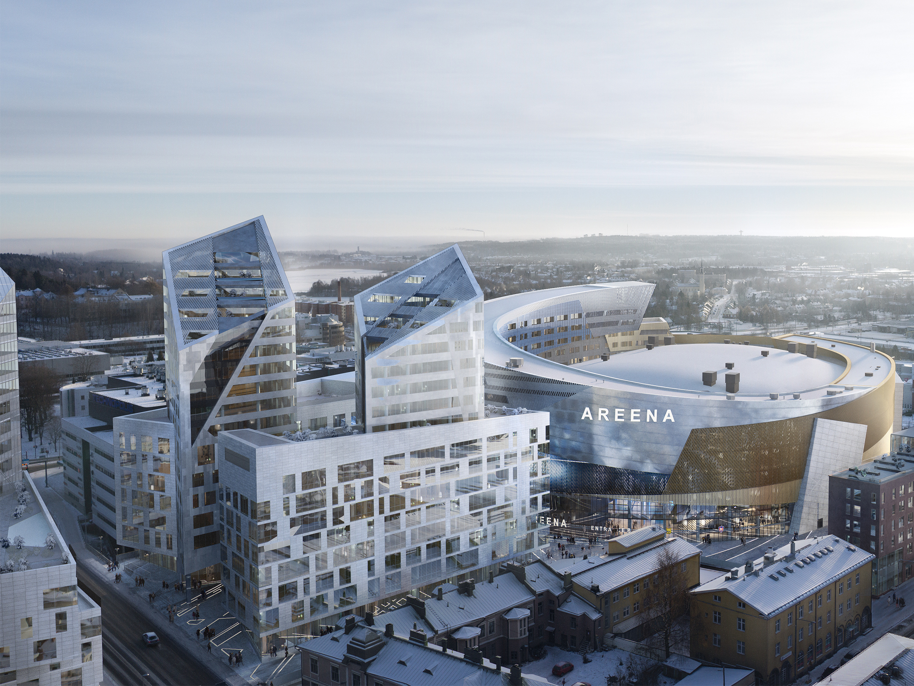Tampere Towers
The 5 ascending residential towers of the Central Deck Masterplan in Tampere - by Studio Libeskind- is a family of towers that each has its own identity and orientation. Their positions on the deck have been meticulously dictated by their core positions as they weave through the existing railway tracks below the deck. This intricate puzzle of complexity makes the interacting configuration of the Towers a delicate play of composition.
Along with the podiums they sit on, the ensemble is shaping the new heart of the city of Tampere, infusing it with a total of 68.000m2 mixed-use program of retail, entertainment, commercial space and residential units.
Bouwery’s Johan van Lierop was one of the lead designers of the project while working for Studio Libeskind.
Location: Tampere, Finland
Status: Twr 1&2: Completed (2021), Twr 3, 4&5: Design Development
Client: SRV Yhtiöt Oyj
Design Principal: Studio Libeskind
Project Architect: Johan van Lierop
Architect of Record: AIHIO Arkkitehdit Oy
Structural engineering: Ramboll Finland Oy
MEP engineering: Ramboll Finland Oy

