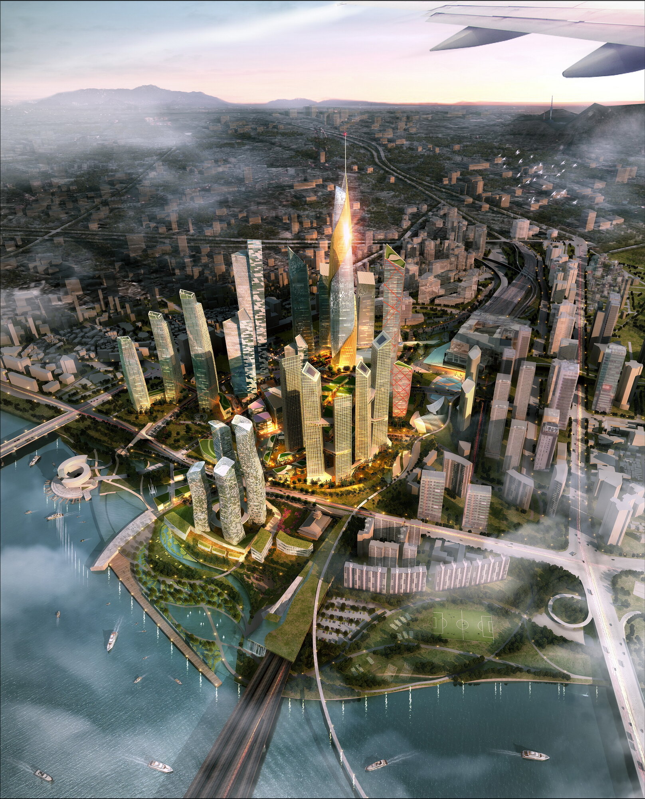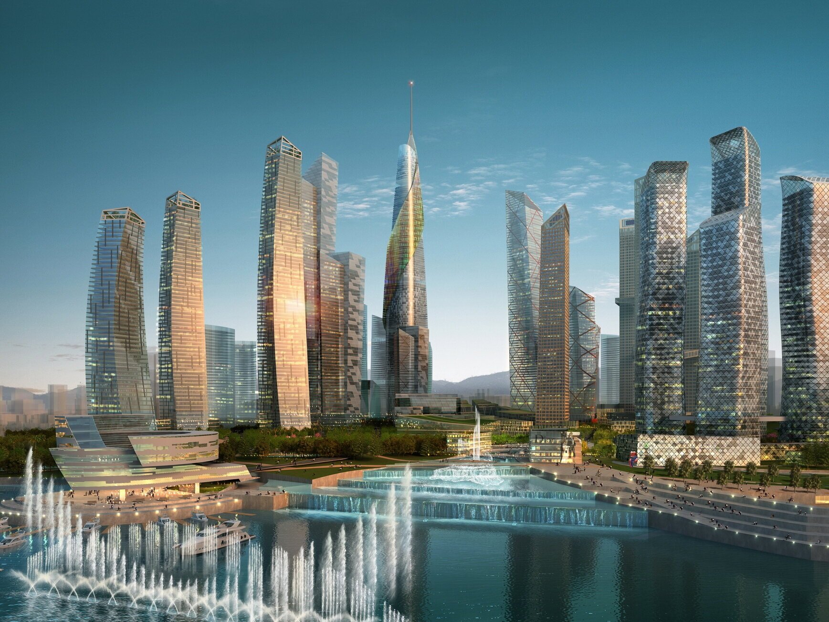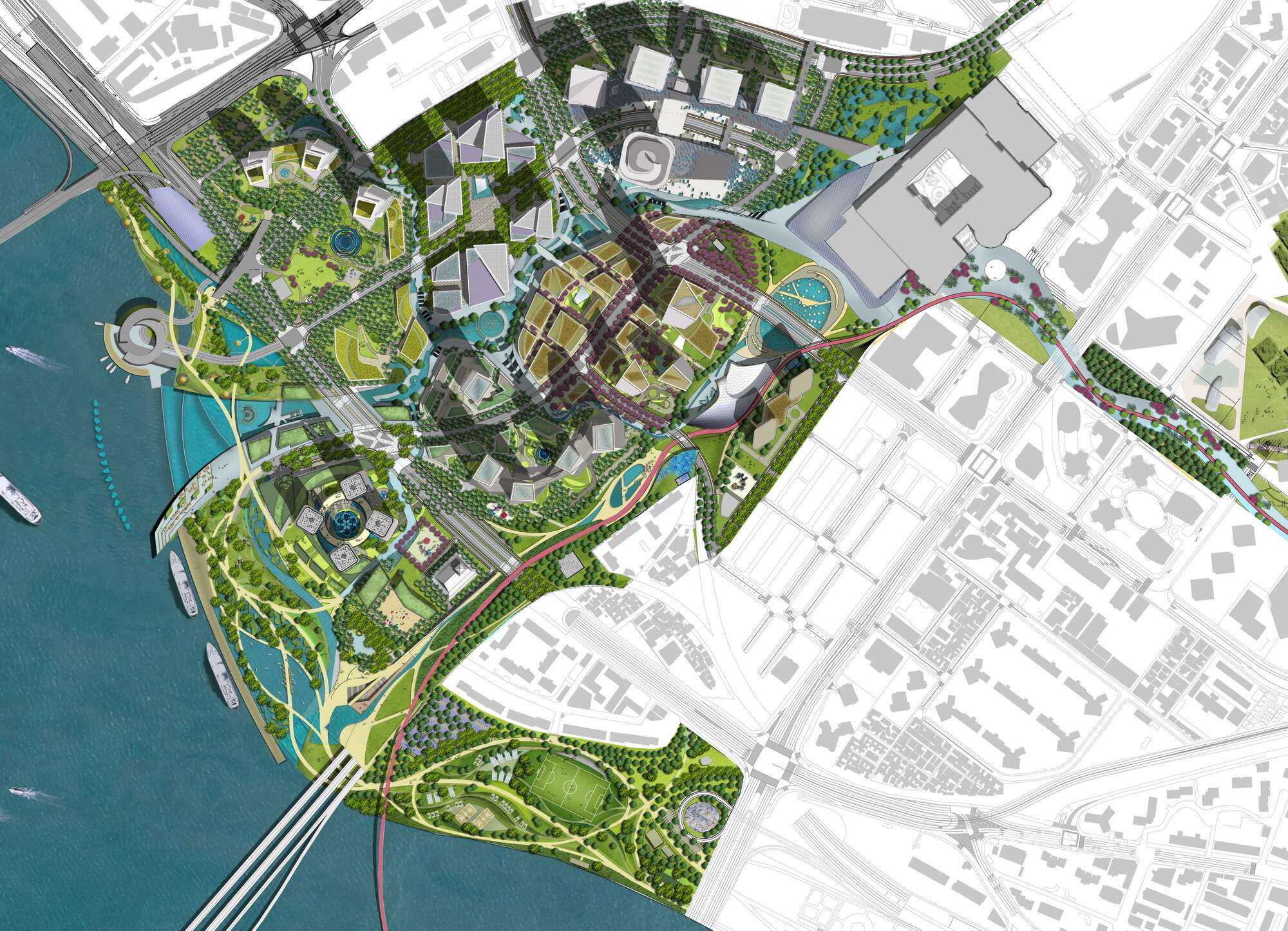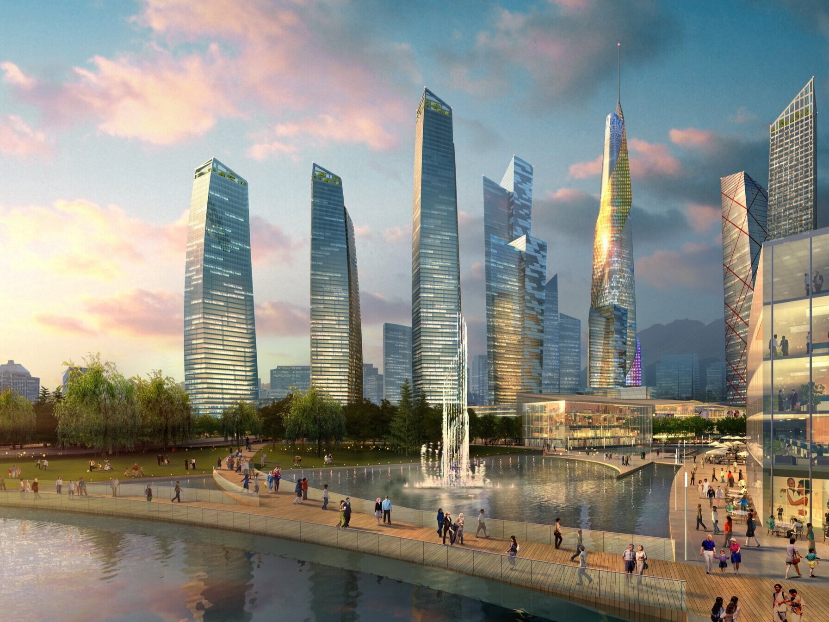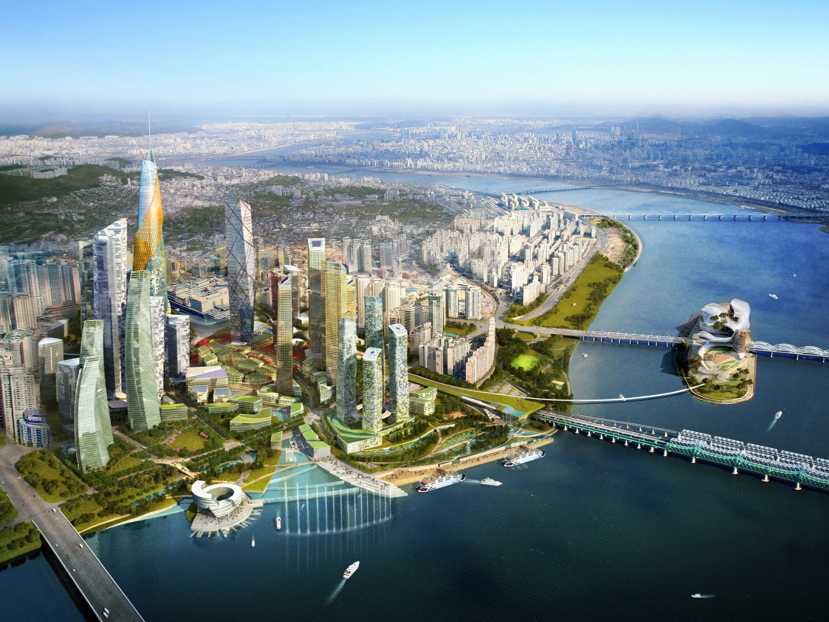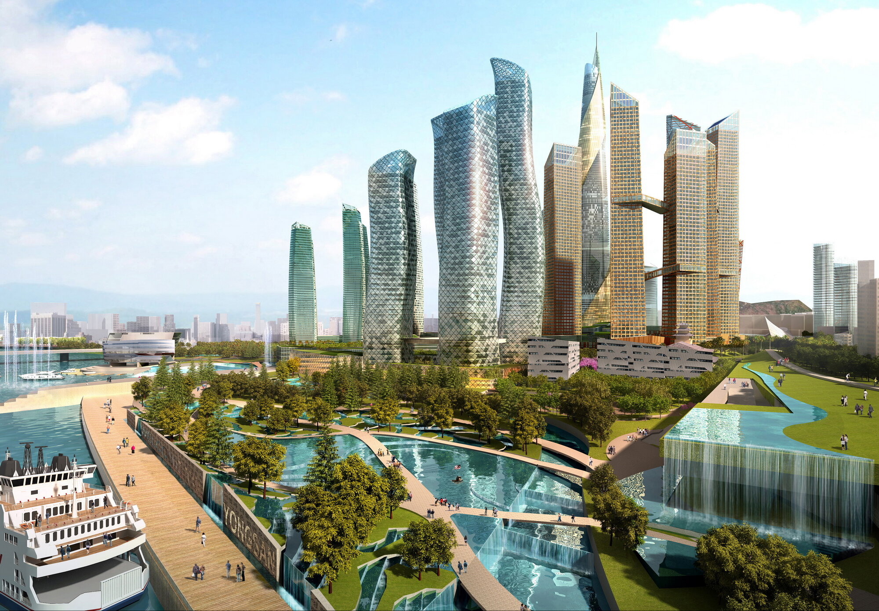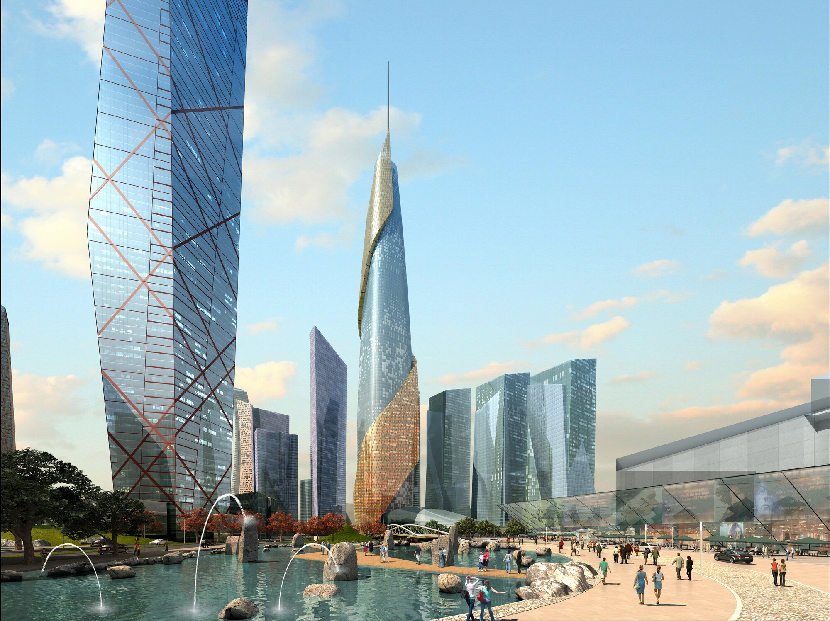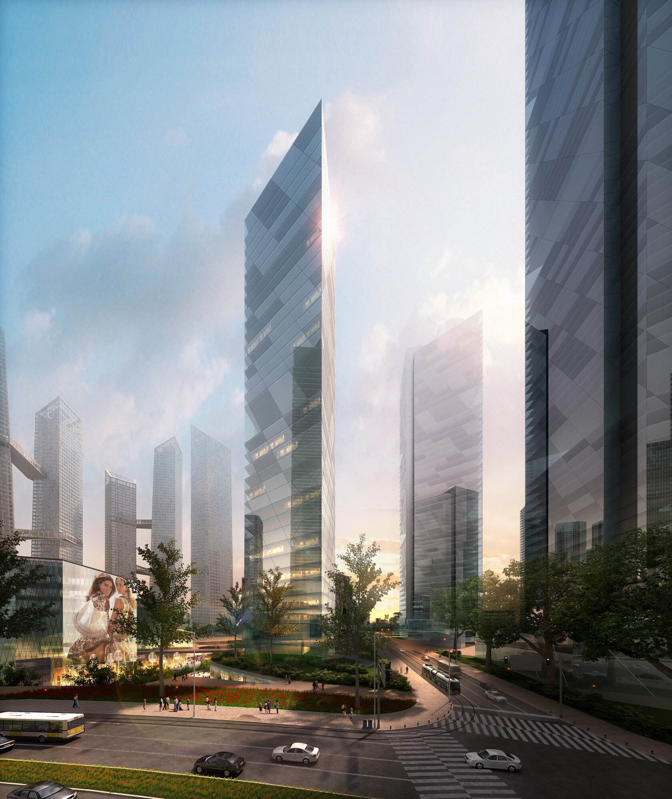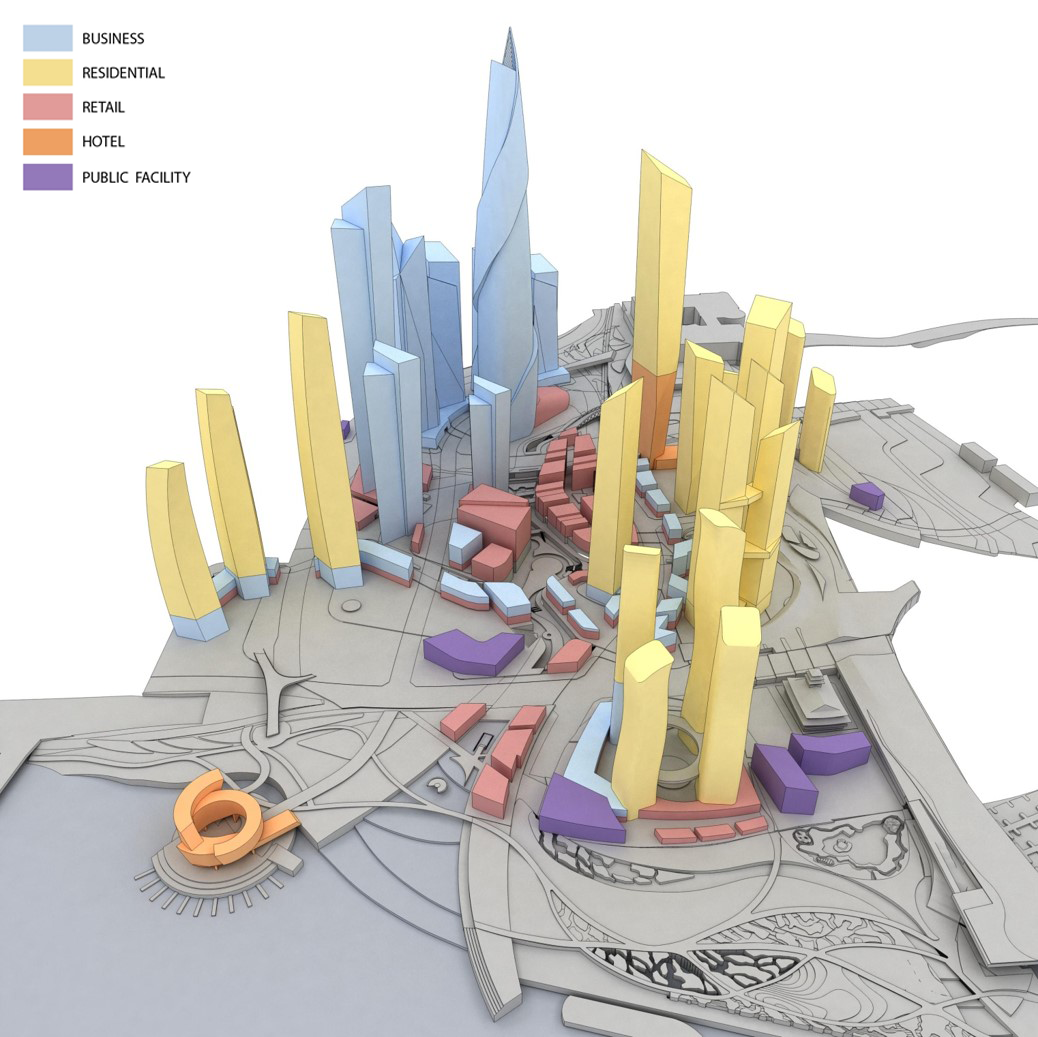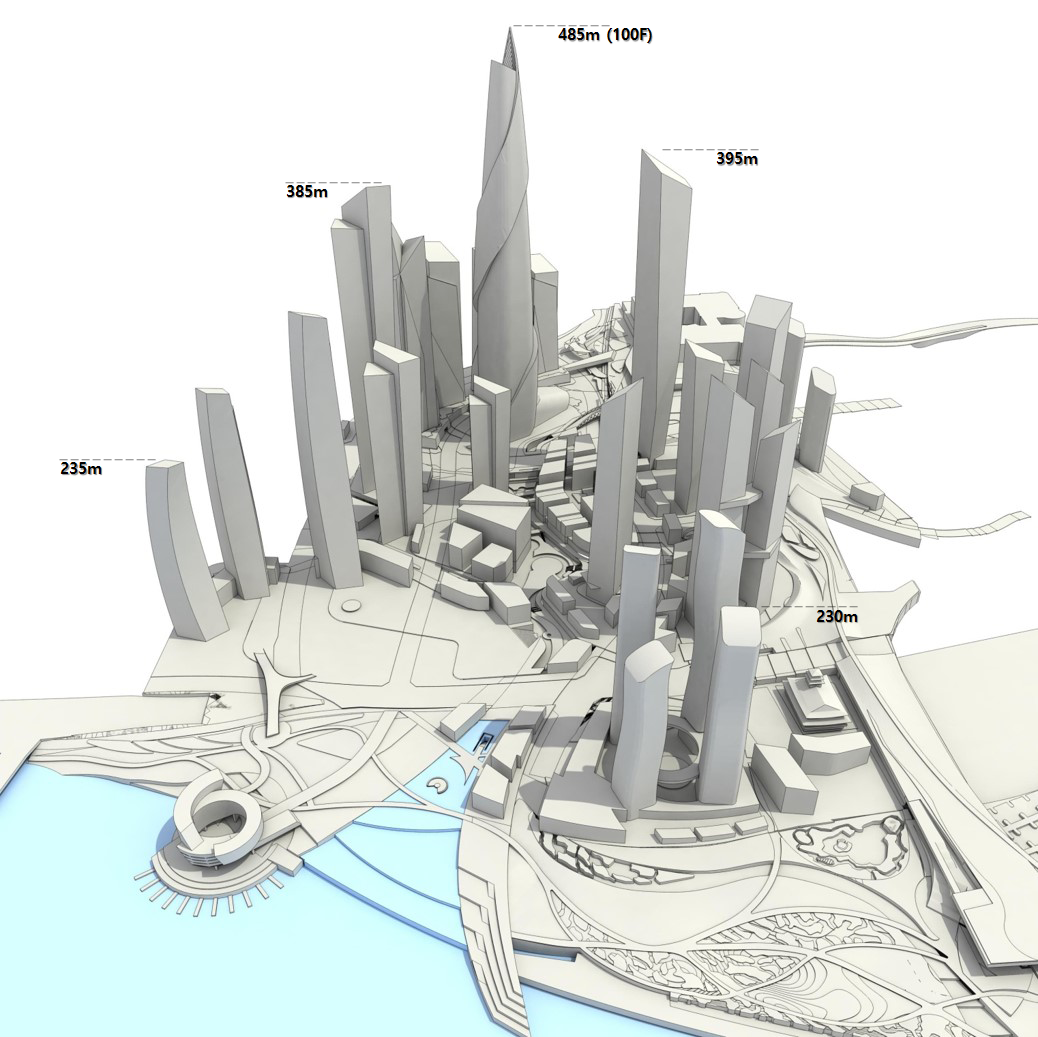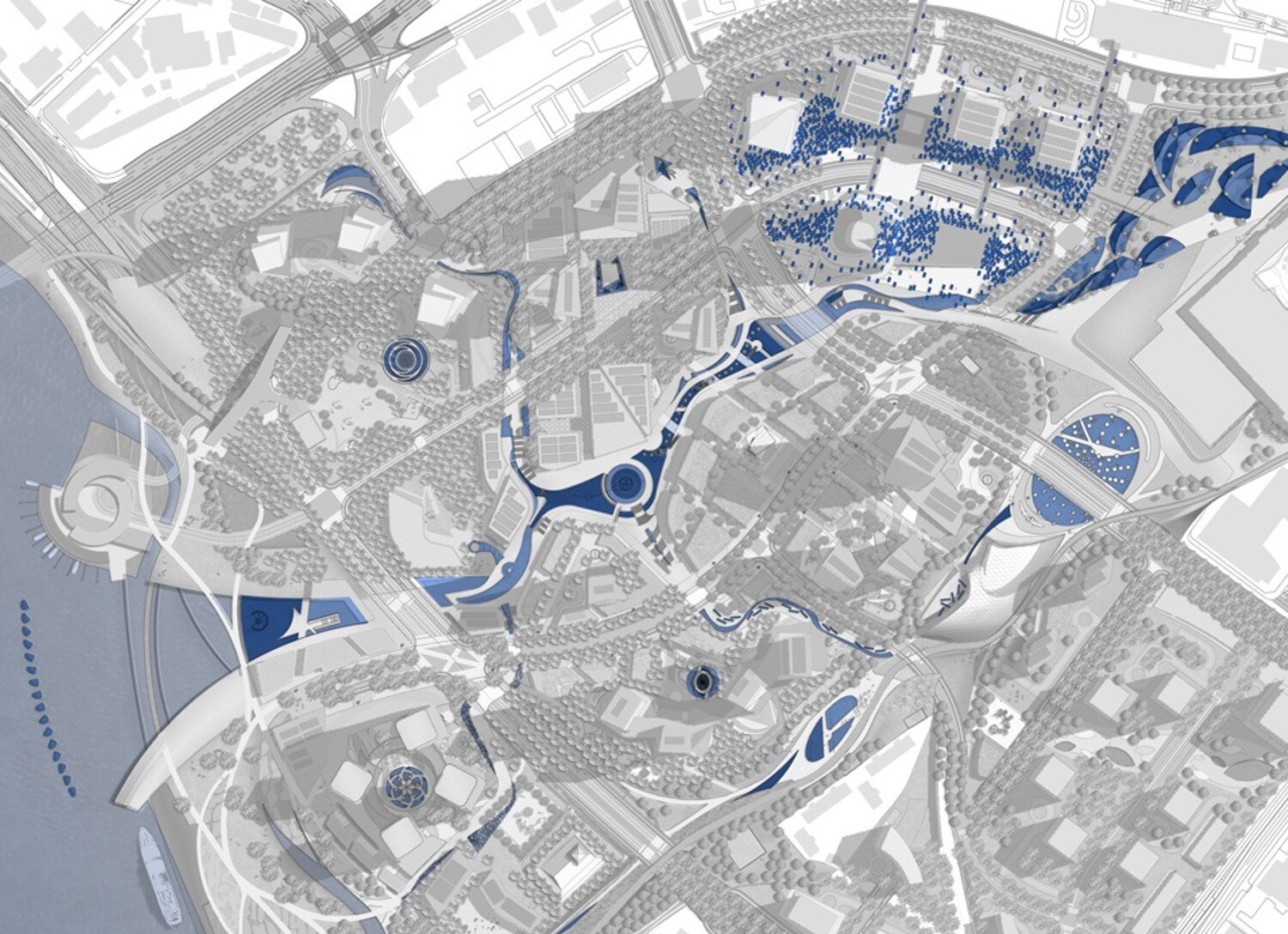Yongsan IBD
Studio Libeskind’s masterplan for the redevelopment of the Yongsan International Business District dramatically re-envisions the landscape of Seoul, South Korea’s historic capital city. Incorporating more than 30 million square feet of built area in a large urban park along the Han River, the sustainable plan was conceived to include an international business district, residential neighborhoods, cultural institutions, educational facilities, retail, and transportation.
The Studio approached the plan from a human perspective, designing the project from the ground up. The site is organized like an archipelago, broken into distinct neighborhoods called “islands” connected internally by using a retail valley, inviting natural light into below-grade retail spaces. Outside the islands, a generous natural landscape will be developed, to act as the connecting “sea.”
With its own unique program, character, community, and atmosphere, each island will become a distinct neighborhood to encourage diverse and vibrant city living and to break down the overall density and mass of the large urban development.
While working at Studio Libeskind, Bouwery’s Johan van Lierop was a key member of the YIBD Icon tower competition team and one of the lead architects of the masterplan’s infrastructure, landscape and waterfront design team.
Location: Seoul, South Korea
Status:
I - concept 2008
II - design development 2009
Developer: Dream Hub
Design Principal: Studio Daniel
Structural engineer: Arup
Transportation engineer: Arup
Sustainability Engineer: Arup
Landscape architect: Martha Schwartz Partners

